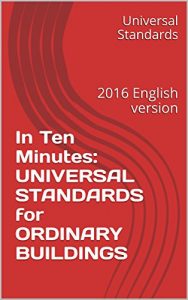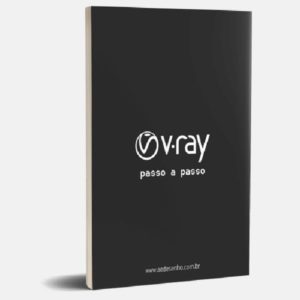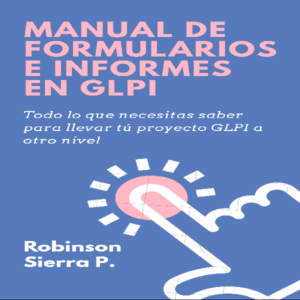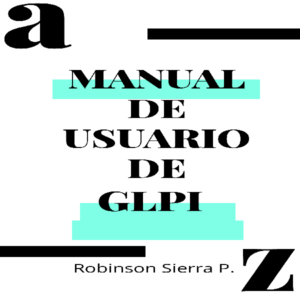Universal building standards in ten minutes.
For building users, buyers, neighbors, investors, designers, builders, students, etc.
Ideal for places where the local rules are very limited, and the foreign codes are too many, too big and too complicated to be used by the ordinary people.
”Universal Standards for Ordinary Buildings” (USOB) is a compact design guide, with the essential town-planning and architectural rules.
Its aim is to point to the most common design faults in the most common city buildings, to help the most common designers and builders worldwide.
It promotes the high and dense cities and buildings, which are safe, functional and affordable.
USOB is based on a comparative study of the building rules and practices in over thirty countries on six continents, from USA and Brazil to India and Australia.
Requirements and recommendations are presented in tables, as checklists.
CONTENTS:
1 Main site and architectural requirements
2 Main design and building faults
3 Exit requirements
4 Stairs, ramps and balustrade requirements
5 Facilities and services requirements
6 Anti-hazard requirements
7 Fire rating and sound rating requirements
8 Reinforced concrete and masonry recommendations
9 Streetscape and facade recommendations
10 Illustrations
For building users, buyers, neighbors, investors, designers, builders, students, etc.
Ideal for places where the local rules are very limited, and the foreign codes are too many, too big and too complicated to be used by the ordinary people.
”Universal Standards for Ordinary Buildings” (USOB) is a compact design guide, with the essential town-planning and architectural rules.
Its aim is to point to the most common design faults in the most common city buildings, to help the most common designers and builders worldwide.
It promotes the high and dense cities and buildings, which are safe, functional and affordable.
USOB is based on a comparative study of the building rules and practices in over thirty countries on six continents, from USA and Brazil to India and Australia.
Requirements and recommendations are presented in tables, as checklists.
CONTENTS:
1 Main site and architectural requirements
2 Main design and building faults
3 Exit requirements
4 Stairs, ramps and balustrade requirements
5 Facilities and services requirements
6 Anti-hazard requirements
7 Fire rating and sound rating requirements
8 Reinforced concrete and masonry recommendations
9 Streetscape and facade recommendations
10 Illustrations












